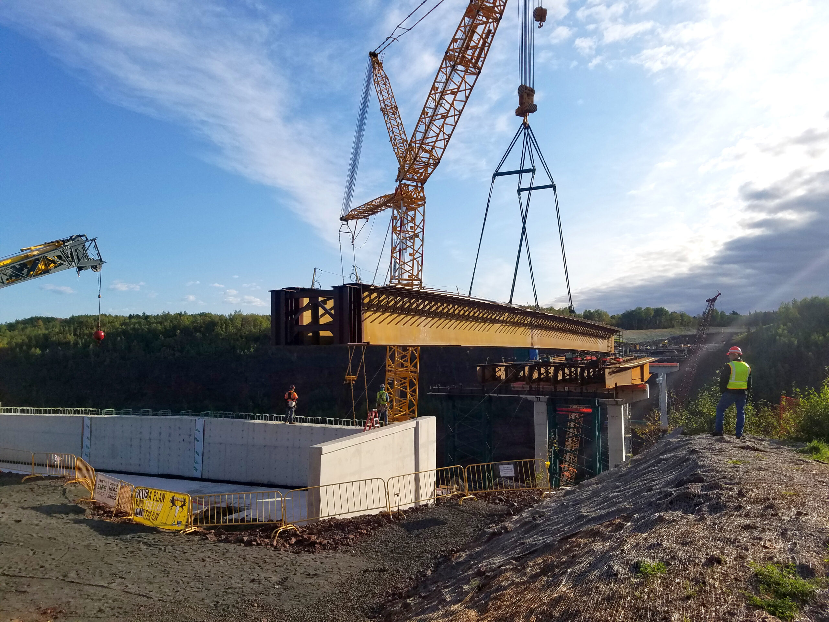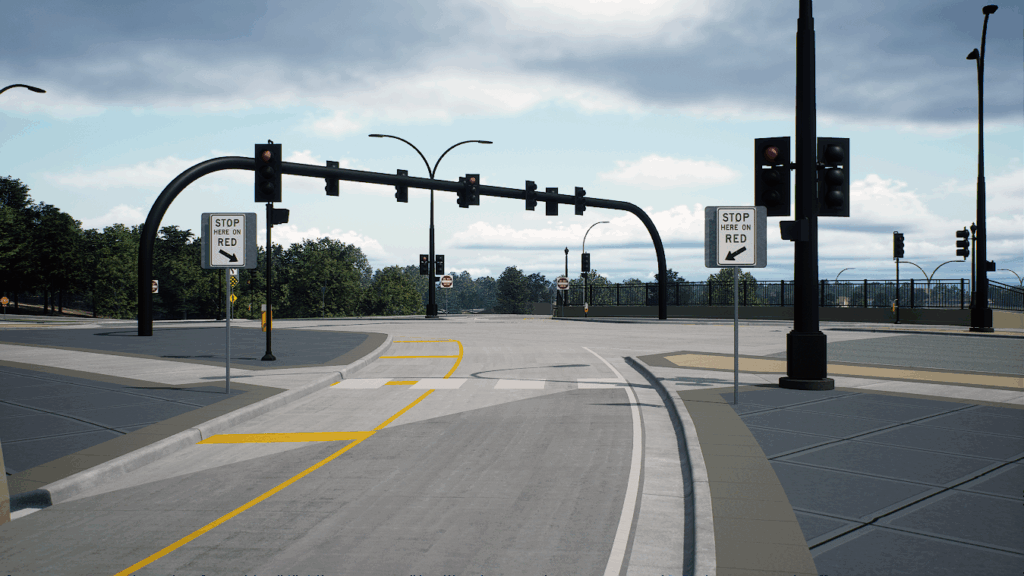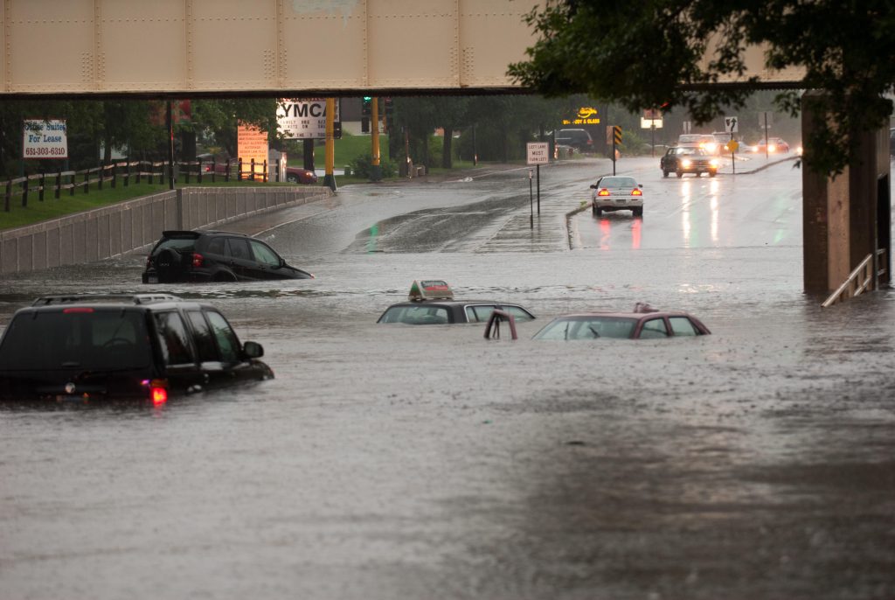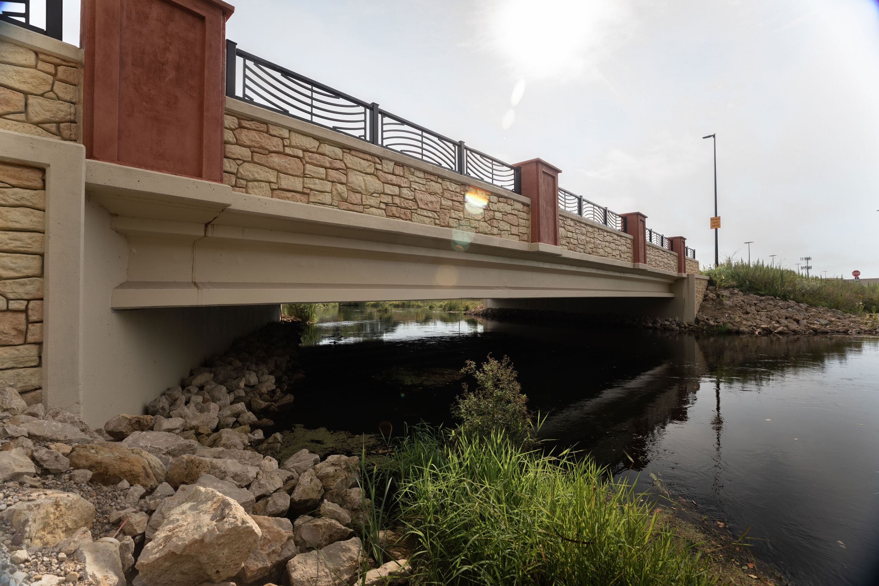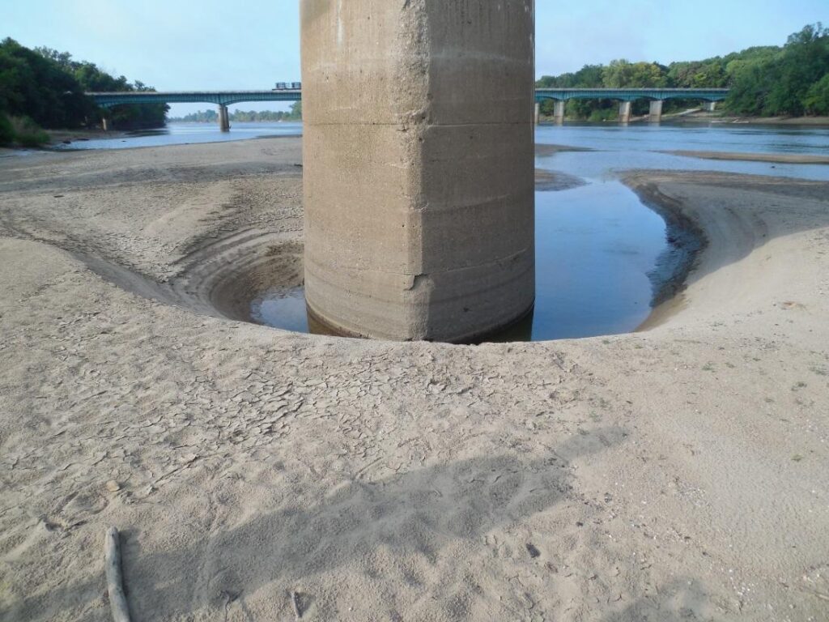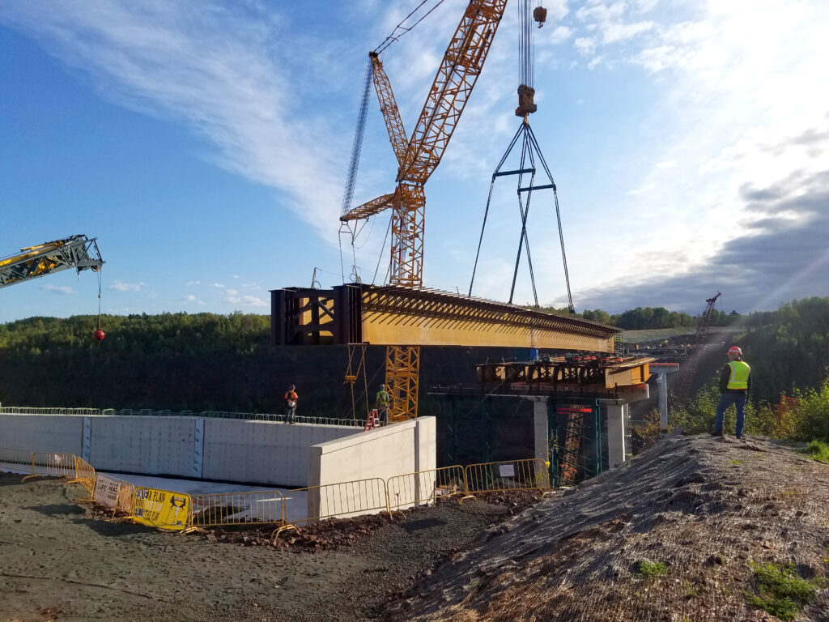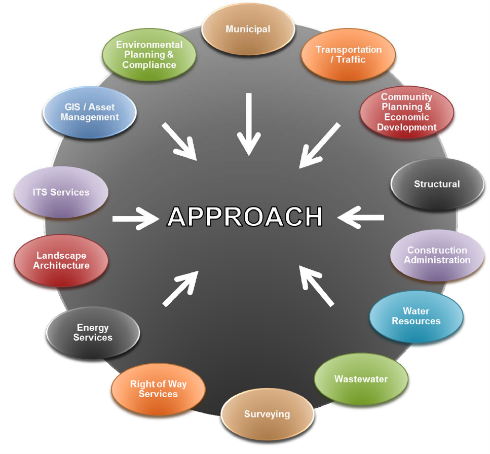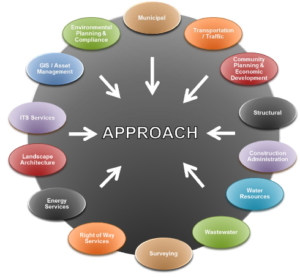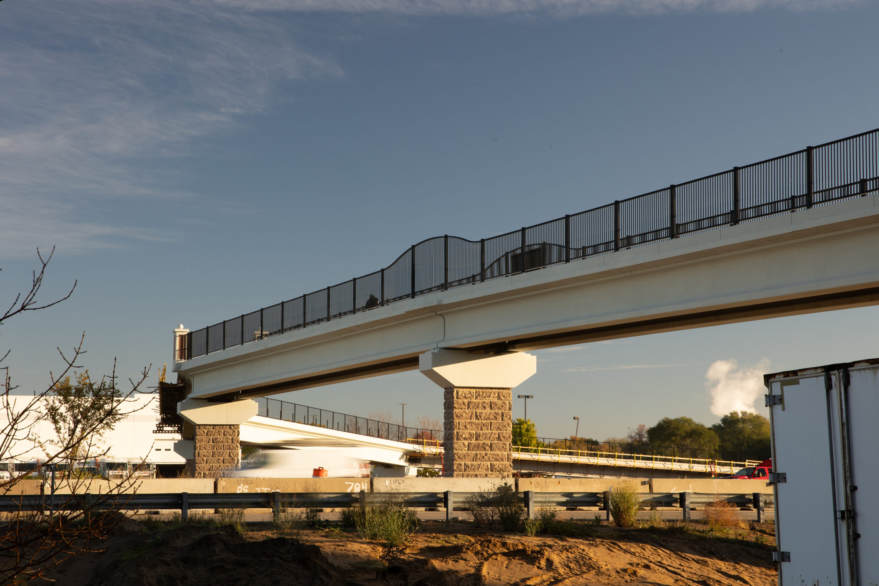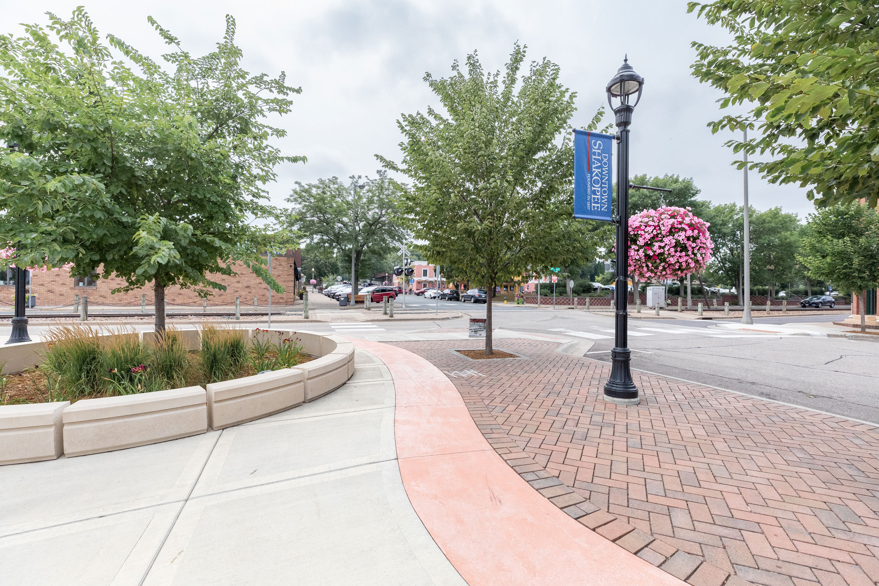July 1, 2025
By Hongwei Cai, Ph.D., P.E., Director of Structures, WSB
Every successful bridge lift is far more than pumping jacks—it’s a high-precision operation that weaves together structural analysis, traffic choreography, material savvy, and emergency readiness. Overlooking any of these elements can turn a routine maintenance job into a costly—and potentially dangerous—disaster.
1. Early Engineer Involvement Strengthens Contractor Bids
Bringing licensed bridge engineers into the bid phase gives contractors a strategic edge. Our early involvement helps identify constructability challenges, optimize staging and traffic-control plans, and refine scope assumptions—resulting in smarter, more competitive proposals. This proactive approach not only reduces post-award changes but can also be the difference-maker to success.
2. Keeping Lanes Open Requires Advanced Analysis
Full traffic closure isn’t always feasible—many bridges serve critical routes where detours are not an option. In such cases, maintaining live traffic during bridge lifting requires more than standard planning. It demands additional calculations, refined details, and advanced analysis to safely account for live load effects.
3. Material Creativity Speeds Delivery
Rather than ordering customized plate size or structural section with long lead times, innovative engineers repurpose on-hand or owner-provided materials—adapting jacks to fit what’s available. This flexible approach can trim procurement schedules and budgets by nearly 20% without compromising safety.
4. True Experts Stand Ready for Emergencies
Storms, collisions, bearing failures—they all strike without warning. Top bridge-jacking specialists maintain standing emergency contracts and pre-approved jacking plans, with crews and equipment staged for 24/7 mobilization. When minutes count, they’re on site, stabilizing spans in hours, not days.
If any of these insights spark questions about your next maintenance or rehabilitation project, we’d be glad to share more—no strings attached. A brief conversation could uncover new ways to reduce risk, streamline schedules, and keep your bridges safely open.
5. Advanced Finite Element Modeling Solves Complex Challenges
When bridge lifting involves unusual geometry, uncertain load paths, or tight tolerances, our advanced finite element modeling expertise becomes essential. We create a detailed “digital twin” of the structure—accurately modeling every girder, bearing, and reaction frame to simulate behavior before any physical action is taken.
How WSB Can Help
WSB’s team of structural experts is prepared to improve both safety and efficiency for your next bridge project. Our specialists are experts in designing and executing high-precision bridge jacking plans, making sure your project is conducted with the utmost care and attention to detail. With a commitment to innovation and reliability, we leverage advanced tools, such as digital twins and advanced finite element modeling, to streamline project timelines, mitigate risks, and achieve superior outcomes. We invite you to contact us to learn more about how our expertise can support your bridge initiatives and help maintain the longevity and functionality of your infrastructure. Partner with WSB to explore how we can create tailored solutions that meet the unique demands of your project.
