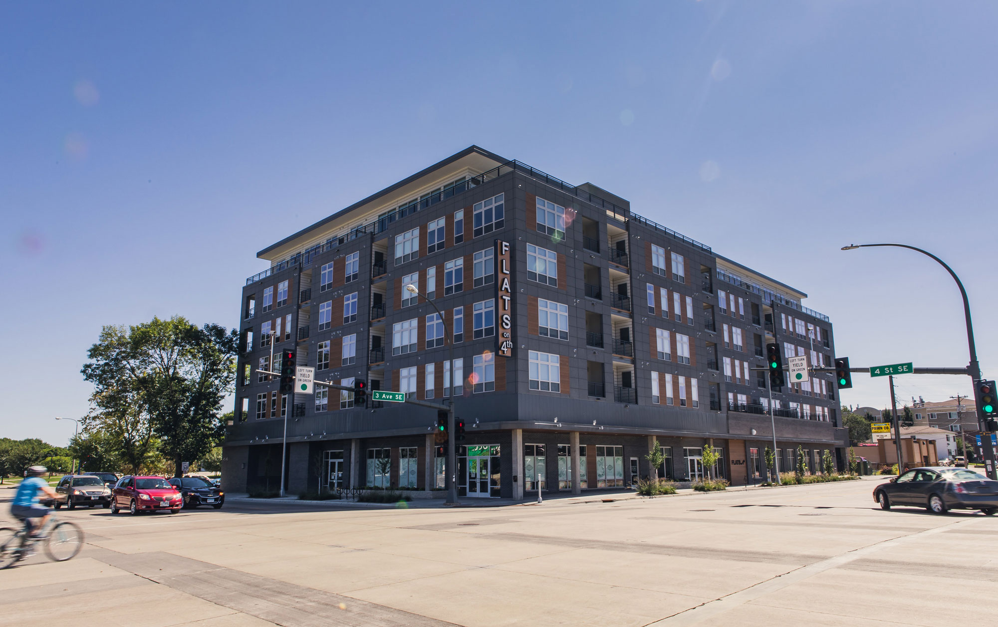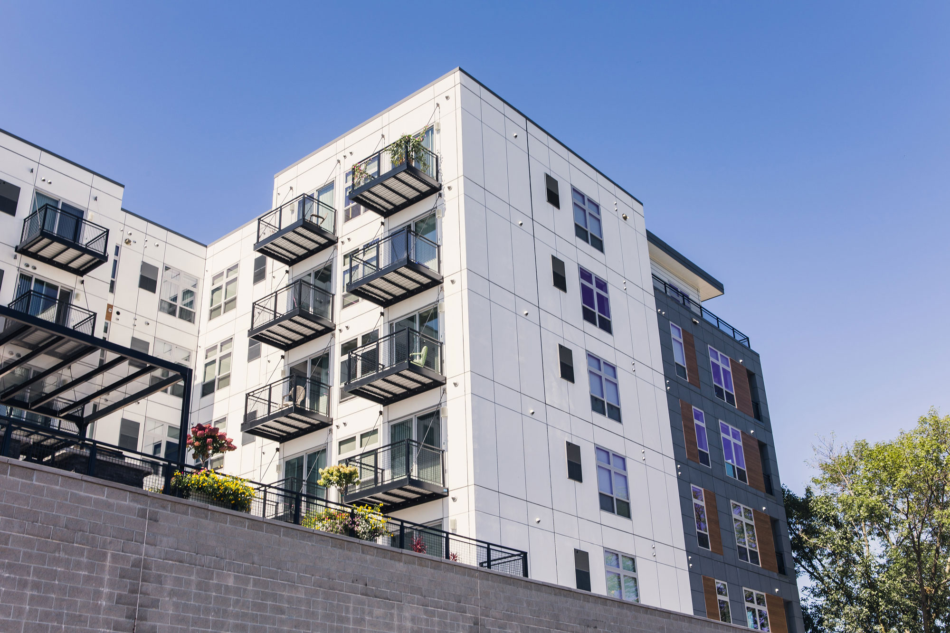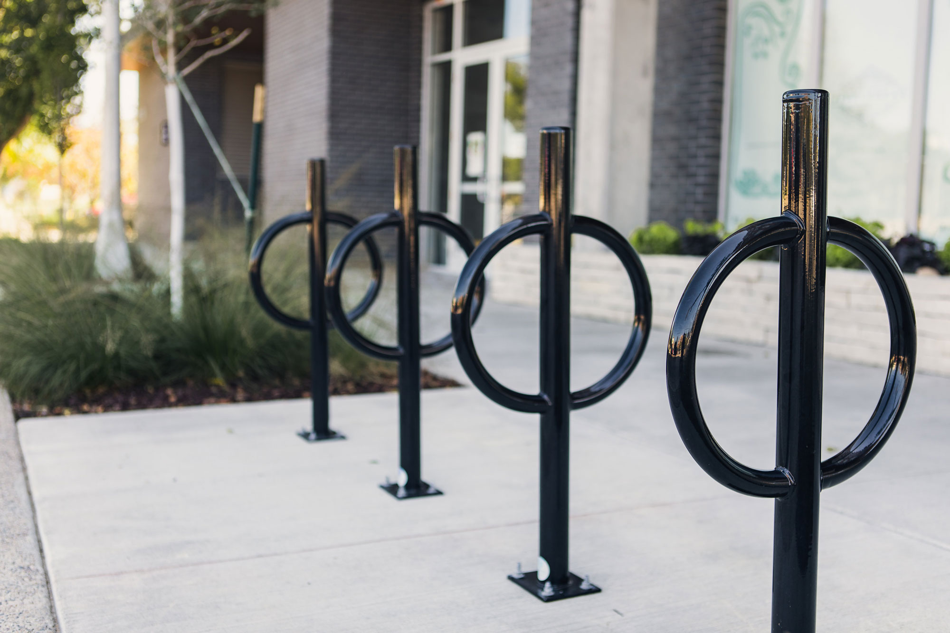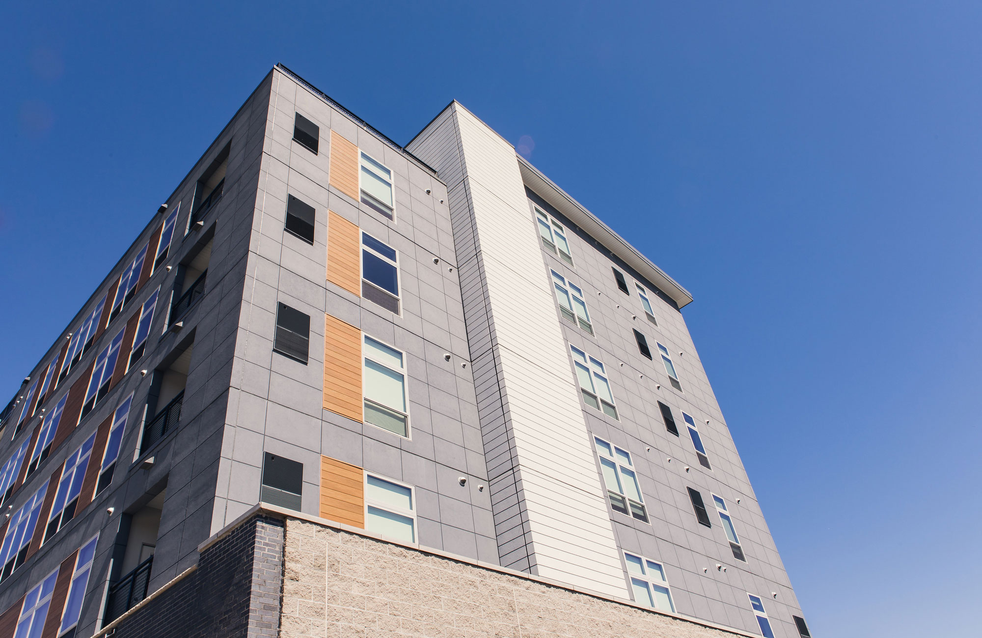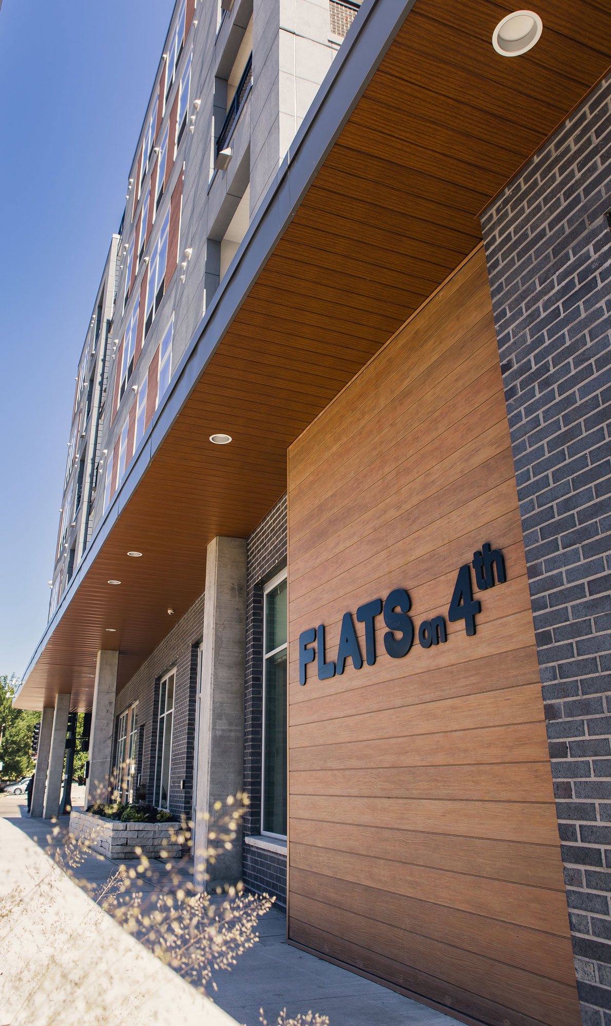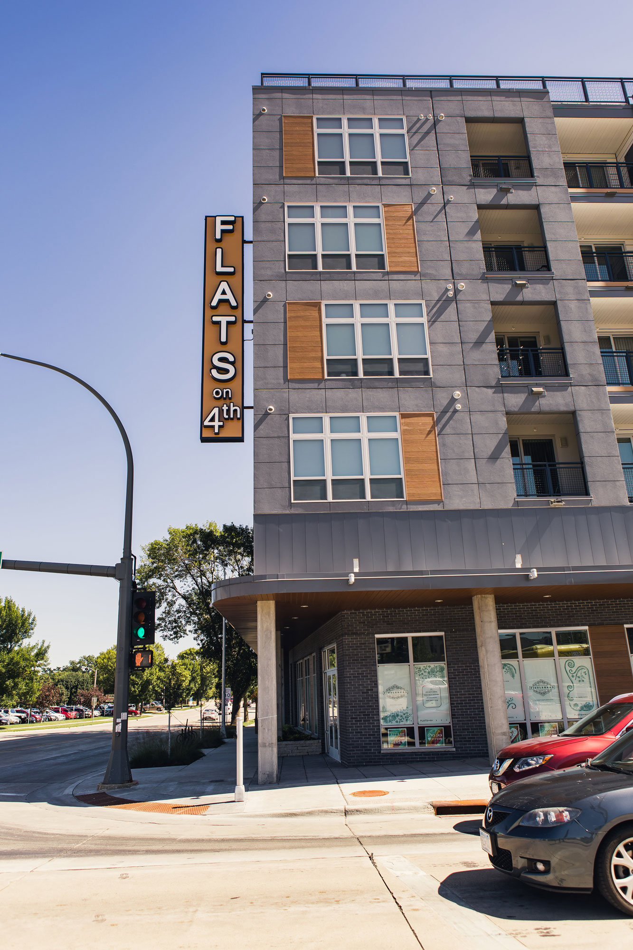Flats on 4th is a new six-story mixed-use building with 92 rental housing units and retail space at the intersection of 3rd Avenue and 4th Street SE in Rochester, Minnesota. It offers a welcoming, upscale housing option for a prominent urban corner across from the Rochester/Olmsted County Government Center.
Flats on Fourth is one of the first projects initiated and completed within the perimeters of the Destination Medical Center.
WSB planning staff and civil engineers worked diligently, in cooperation with BKV Architects, to successfully navigate the Incentive Development planning application process. This planning and design process included community engagement with the adjoining neighborhood association membership of Slatterly Park. There were several guiding design advocacy plans which needed to be considered in the application process. These included the Rochester Land Development Manual, the Destination Medical Center Plan, the Slatterly Park Vision Plan, and the associated planning documents to the LDM including the complete streets policy and the downtown parking overlay district.
Our civil engineering staff worked with the Rochester Public Works Departments to overcome existing undersized utilities serving the building. We performed both storm water and sanitary sewer capacity analysis studies for the city as part of the process. We provided enhanced, onsite construction services including materials testing, construction observation services, and vibration analysis and monitoring for the installation and removal of piling on this zero lot line construction project.
WSB is proud to have played a key role in providing professional services to the Stencil Group along with BKV architecture. The improvements from an under-utilized site to one with a high-quality aesthetic building design and streetscape amenities is a great benefit for the community.


