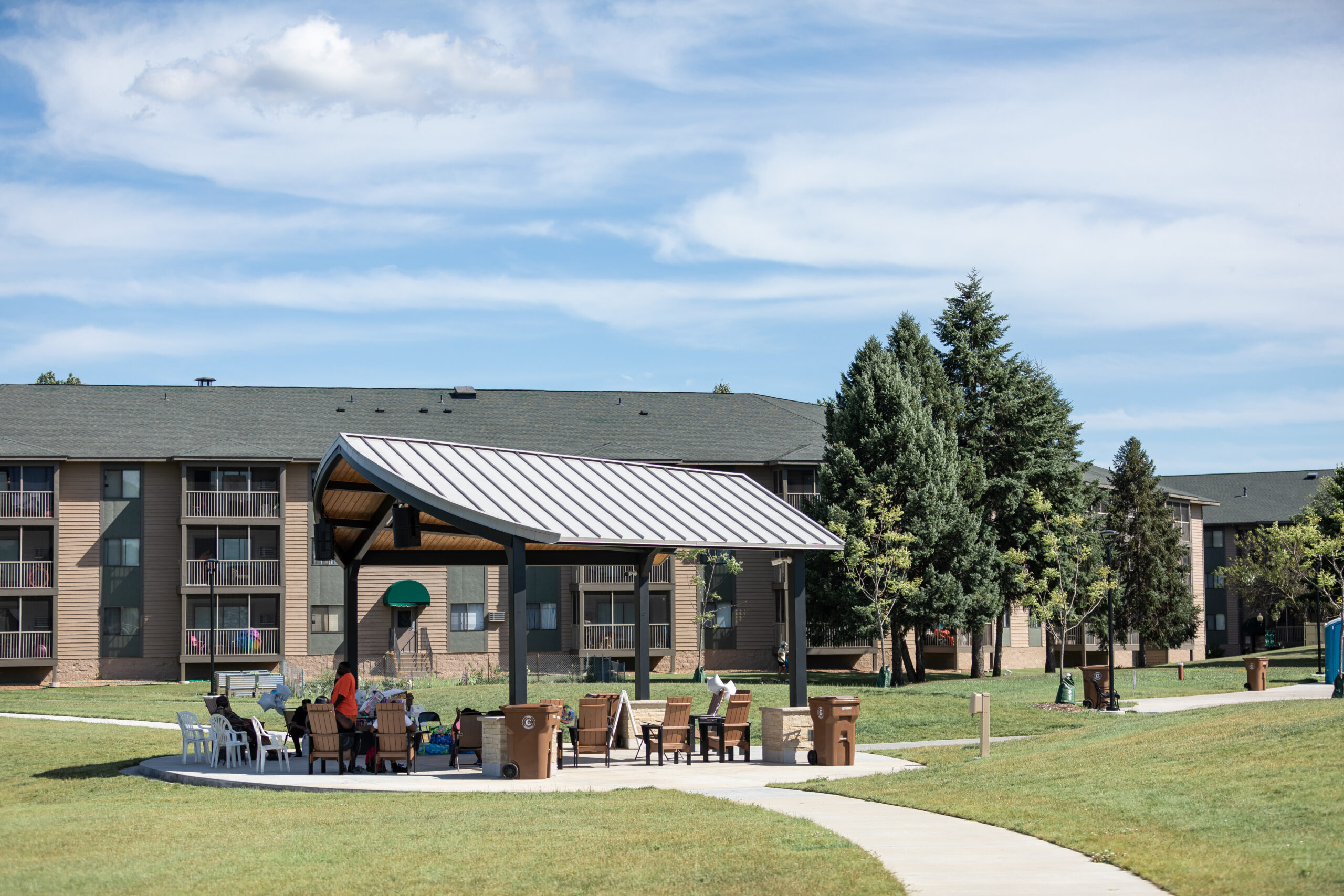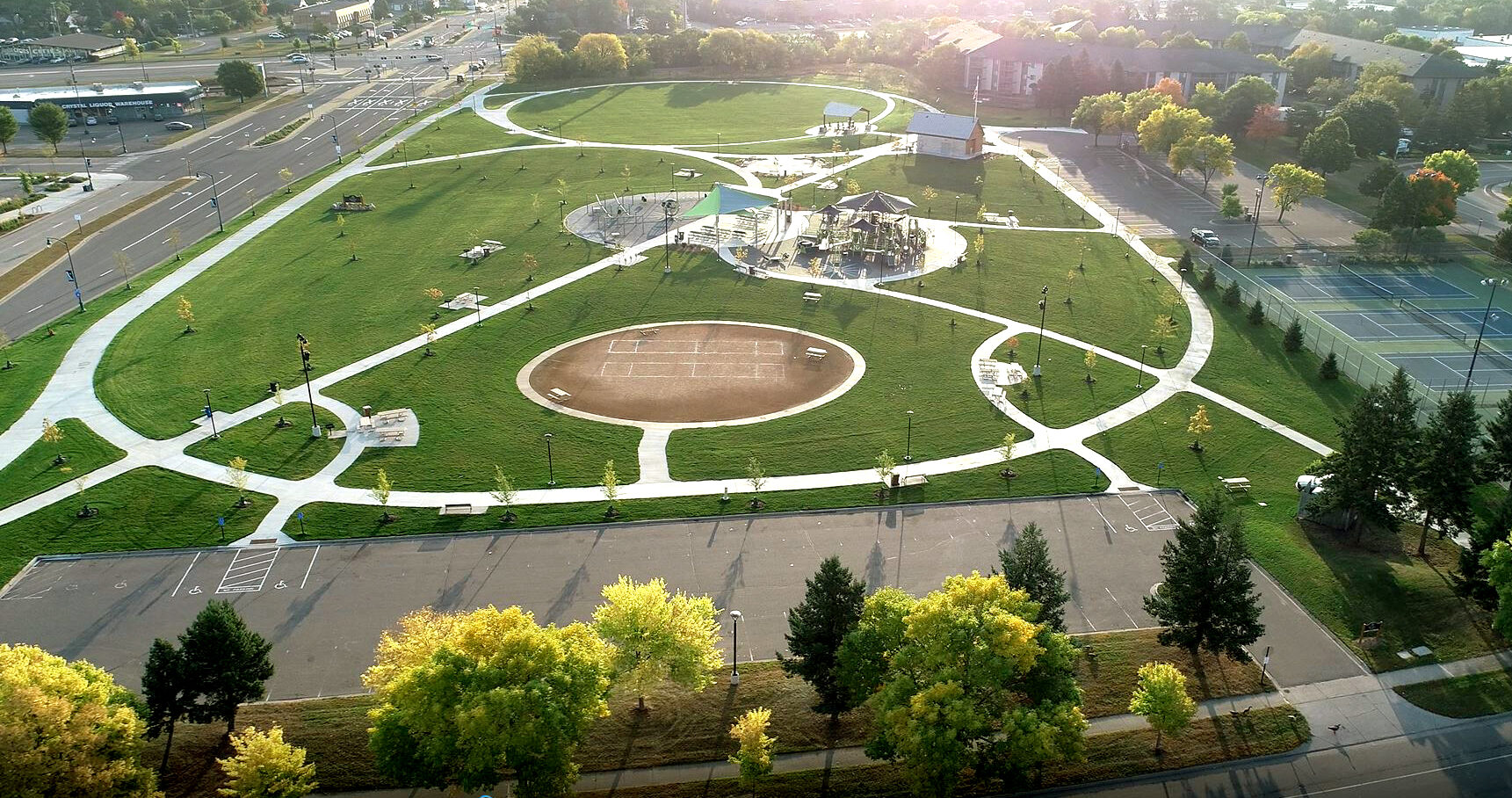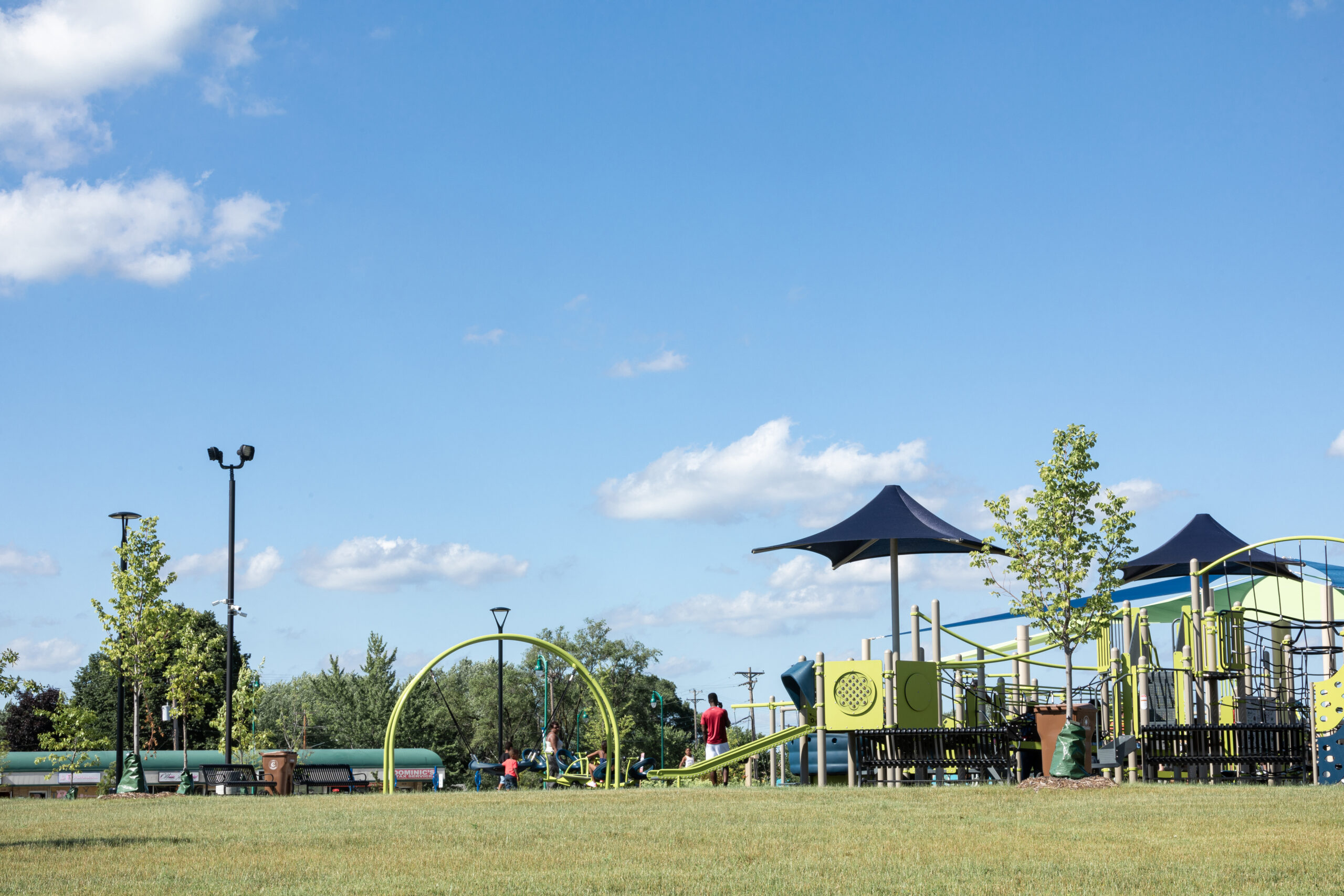Becker Park is in downtown Crystal and was originally named Crystal Park when it first opened in 1948. Throughout its lifespan, the park has gradually changed to adjust to the needs of the community. WSB supported the City of Crystal in developing their first Park and Trail System Master Plan. One key outcome of that process was the decision that Becker Park would be planned as a Community Destination Park. Stakeholder meetings and public engagement events provided feedback to both City staff and the community on amenities most desired for the park. The current athletic fields were underutilized and a space for large community events was a key element lacking within Crystal.
Following the master planning process, the City of Crystal retained WSB to provide final design, bidding, and construction administration services. Though a master plan was developed as part of the Park and Trail System Master Plan, additional public engagement meetings were held to continue obtaining feedback from the community. The area around Becker Park and along Bass Lake Road was changing and the amenities within the park were not keeping up. A lot of feedback was obtained on what should be included in the reconstructed park. As the process evolved, the team focused on amenities that would fulfill community needs that were currently not provided. The team needed organize these elements on the site to provide a cohesive design with focus on safety, community, and outdoor recreation. Materials were carefully selected to reduce maintenance, wear, and focus on overall durability for what would be a high-use destination park.
Becker Park was transformed from an underutilized athletic complex to a destination park for the community. The project features a space for social and community events, a new restroom building, a destination play area, skating plaza, picnic spaces, walking trails, amphitheater / performance lawn, regional trail parking, and interactive fountains. Additionally, added project coordination with the Watershed District was required as the park redevelopment project included a storm water infiltration system that consumed three acres on the east end of the park that would be buried below grade as be used to treat and reduce downstream flooding and water quality.


